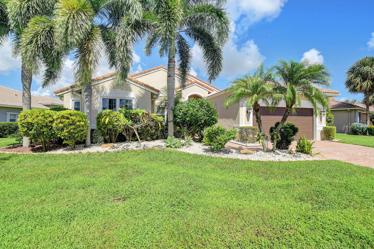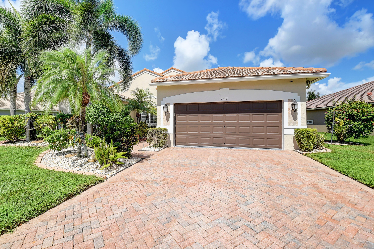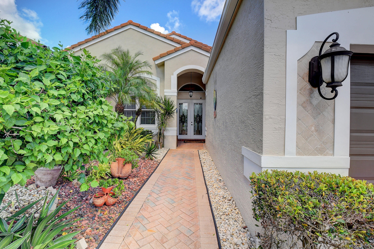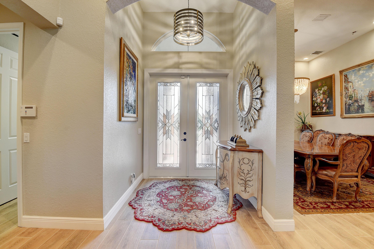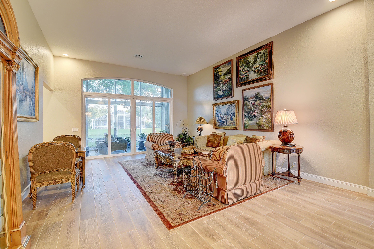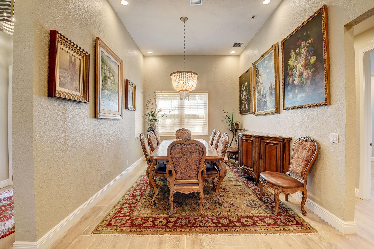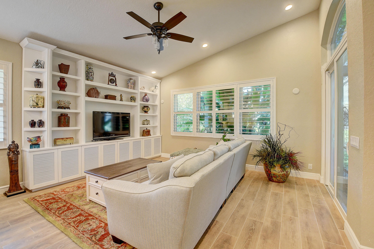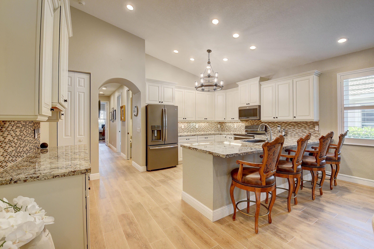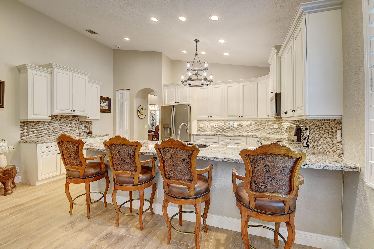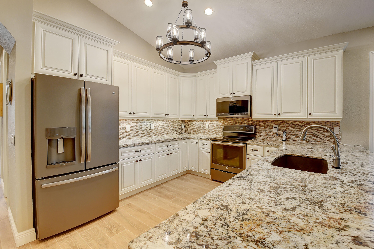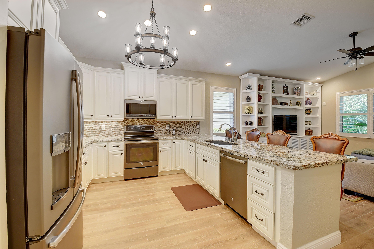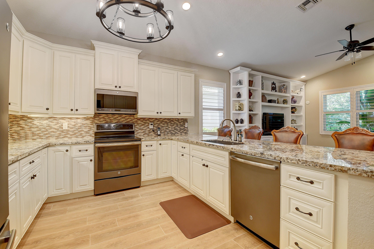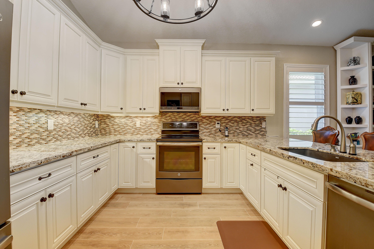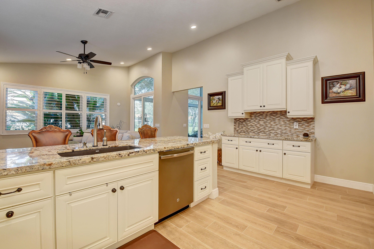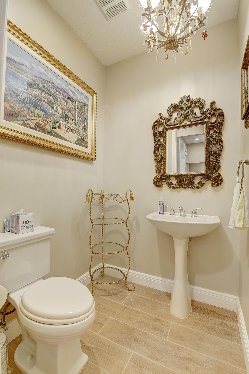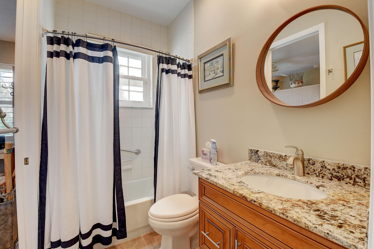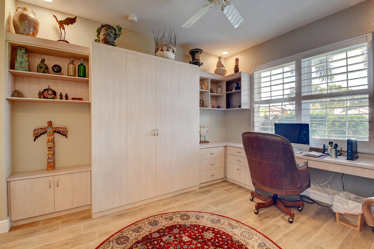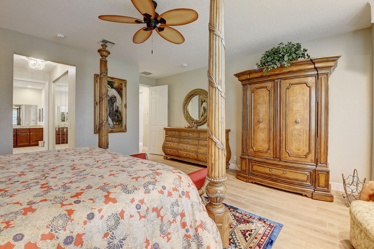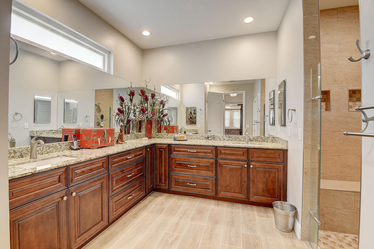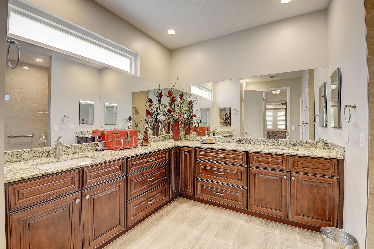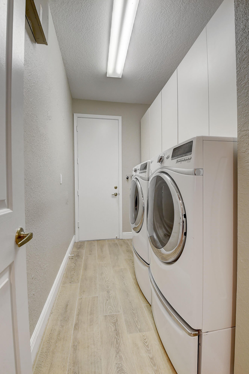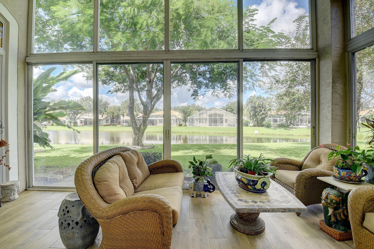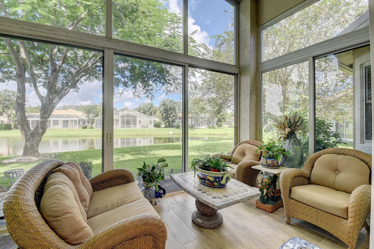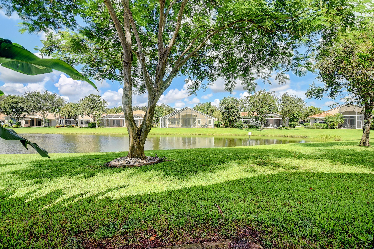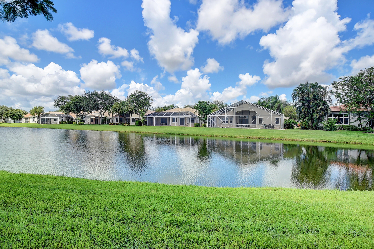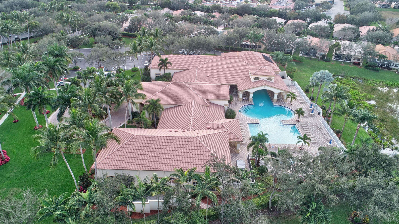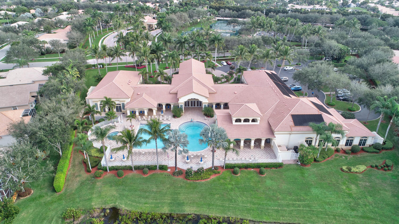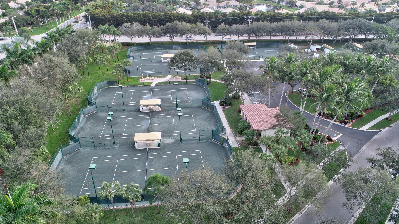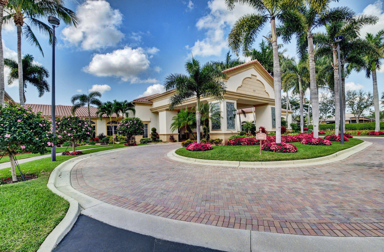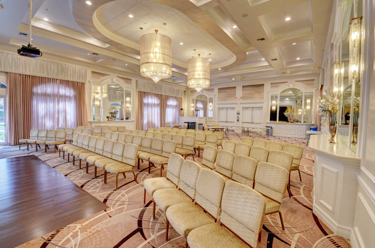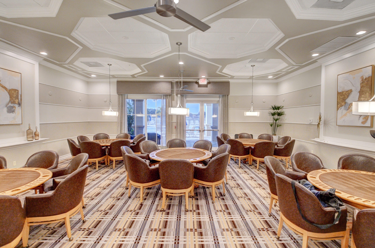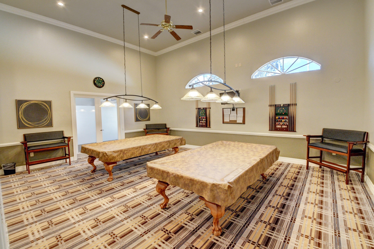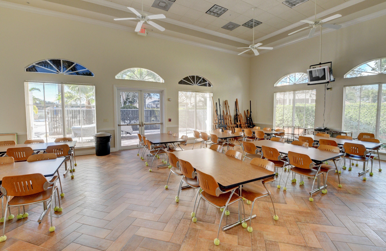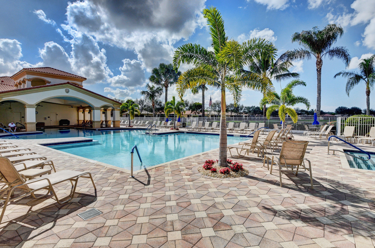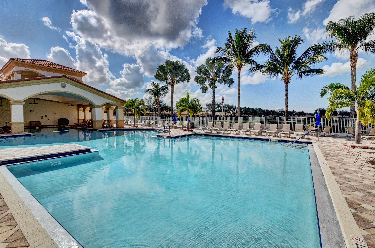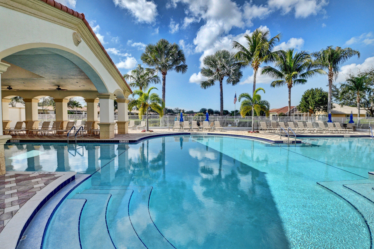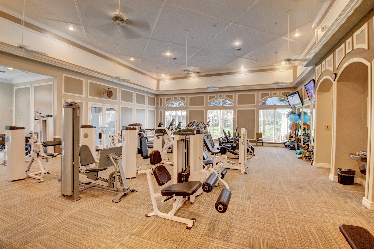Address7757 Rinehart Dr, Boynton Beach, FL, 33437
Price$725,000
- 3 Beds
- 3 Baths
- Residential
- 2,494 SQ FT
- Built in 2003
STUNNING 3 BED 2.1 WATERFRONT HOME - BREATHTAKING LAKE VIEWS GREET YOU AS YOU ENTER - HURRICANE IMPACT WINDOWS AND FRONT DOOR THROUGHOUT HOME - PLANTATION SHUTTERS AND HUNTER DOUGLAS BLINDS - LIGHT AND BRIGHT KITCHEN WITH BEAUTIFUL GRANITE AND GLASS BACKSPLASH - LARGE MASTER BEDROOM WITH TWO WALK IN CLOSETS - THE OTHER TWO BEDROOMS ENJOY A FULLY UPGRADED JACK AND JILL BATH - ONE ROOM FEATURES A WALK-IN CLOSET & THE OTHER HAS A MURPHY BED & BUILT-IN DESK & SHELVES - PERFECT FOR AN OFFICE OR GUEST ROOM - ALL NEW TILE FLOORING THROUGHOUT AND CUSTOM BUILT INS - GLASS SLIDERS ENCLOSE THE PATIO - GREAT AMENITIES IN THIS COMMUNITY - FURNITURE IS NEGOTIABLE-OVER 80K IN HURRICANE IMPACT WINDOWS AND DOUBLE FRONT DOOR.
Essential Information
- MLS® #RX-10925195
- Price$725,000
- HOA Fees$587
- Taxes$6,281 (2022)
- Bedrooms3
- Bathrooms3.00
- Full Baths2
- Half Baths1
- Square Footage2,494
- Acres0.23
- Price/SqFt$291 USD
- Year Built2003
- TypeResidential
- StyleMediterranean
- StatusPrice Change
Community Information
- Address7757 Rinehart Dr
- Area4610
- SubdivisionAVALON ESTATES
- DevelopmentAVALON ESTATES
- CityBoynton Beach
- CountyPalm Beach
- StateFL
- Zip Code33437
Sub-Type
Residential, Single Family Detached
Restrictions
Buyer Approval, Interview Required, Lease OK w/Restrict, No Motorcycle, Comercial Vehicles Prohibited, No Boat, No RV
Amenities
Clubhouse, Exercise Room, Manager on Site, Pool, Shuffleboard, Tennis, Basketball, Game Room, Library, Sauna, Spa-Hot Tub, Picnic Area, Billiards, Putting Green, Internet Included, Pickleball, Bocce Ball
Utilities
Cable, Public Sewer, Public Water, Underground
Parking
Garage - Attached, Driveway, Vehicle Restrictions
Interior Features
Ctdrl/Vault Ceilings, Cook Island, Walk-in Closet, Split Bedroom, Pantry, Pull Down Stairs, Built-in Shelves, Laundry Tub
Appliances
Dishwasher, Dryer, Microwave, Range - Electric, Washer, Water Heater - Elec, Disposal, Smoke Detector, Auto Garage Open
Cooling
Ceiling Fan, Central, Electric
Exterior Features
Zoned Sprinkler, Covered Patio, Screened Patio, Auto Sprinkler
Windows
Hurricane Windows, Impact Glass, Sliding, Plantation Shutters
Amenities
- # of Garages2
- ViewLake
- Is WaterfrontYes
- WaterfrontLake
Interior
- HeatingCentral, Electric
- # of Stories1
- Stories1.00
Exterior
- Lot Description< 1/4 Acre
- RoofS-Tile
- ConstructionCBS
Additional Information
- Days on Website208
- ZoningPUD
Listing Details
- OfficeExit Realty Premier Elite
Price Change History for 7757 Rinehart Dr, Boynton Beach, FL (MLS® #RX-10925195)
| Date | Details | Change | |
|---|---|---|---|
| Status Changed from Active to Price Change | – | ||
| Price Reduced from $849,900 to $725,000 | |||
| Status Changed from Price Change to Active | – | ||
| Status Changed from Active to Price Change | – | ||
| Price Reduced from $879,000 to $849,900 | |||
| Show More (4) | |||
| Status Changed from Price Change to Active | – | ||
| Status Changed from Active to Price Change | – | ||
| Price Reduced from $989,900 to $879,000 | |||
| Status Changed from New to Active | – | ||
Similar Listings To: 7757 Rinehart Dr, Boynton Beach

All listings featuring the BMLS logo are provided by BeachesMLS, Inc. This information is not verified for authenticity or accuracy and is not guaranteed. Copyright ©2024 BeachesMLS, Inc.
Listing information last updated on April 30th, 2024 at 6:15pm EDT.
 The data relating to real estate for sale on this web site comes in part from the Broker ReciprocitySM Program of the Charleston Trident Multiple Listing Service. Real estate listings held by brokerage firms other than NV Realty Group are marked with the Broker ReciprocitySM logo or the Broker ReciprocitySM thumbnail logo (a little black house) and detailed information about them includes the name of the listing brokers.
The data relating to real estate for sale on this web site comes in part from the Broker ReciprocitySM Program of the Charleston Trident Multiple Listing Service. Real estate listings held by brokerage firms other than NV Realty Group are marked with the Broker ReciprocitySM logo or the Broker ReciprocitySM thumbnail logo (a little black house) and detailed information about them includes the name of the listing brokers.
The broker providing these data believes them to be correct, but advises interested parties to confirm them before relying on them in a purchase decision.
Copyright 2024 Charleston Trident Multiple Listing Service, Inc. All rights reserved.


